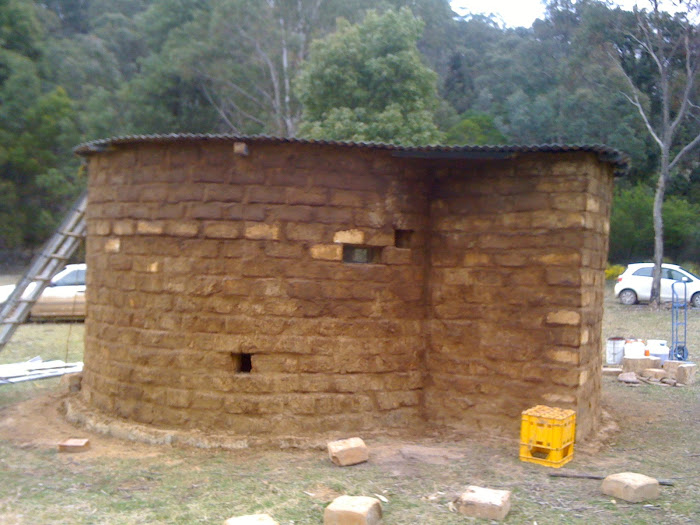This is the external fire door frame. The frames were manufactured with brackets on either side to allow them to rest on the wall frames. Both sides have been secured with bolts, one side has been 'mudded up' to help keep it in place during construction.
Below, both ofthe fire door frames have been installed. The outer door is on the right (and the door to the inner room is on the left, yes).
Note the additional 'lip' made of mud bricks on which the outer door is positioned (on the far side of the doorway). As far as I can recall, that lip is there to provide a surface for the door frame to sit on, as the walls were slightly too narrow or far apart for the door to rest on the wall with out them....I'll have to check that. Either way, it WAS a deliberate design solution and factored in to the original plans.
This is the inner door.
The doors have pegs on their bases so they can 'key' into cement.
This picture makes me feel a little sea sick, but I'll include it because it shows the hinge of the door frame. The door will open inward when it's installed.








No comments:
Post a Comment